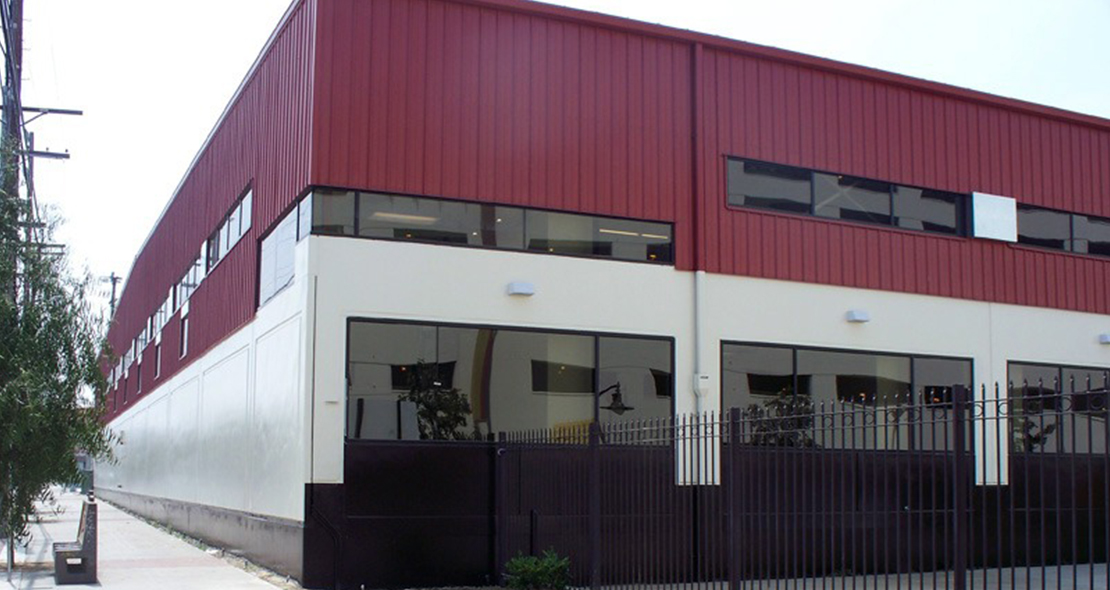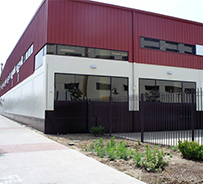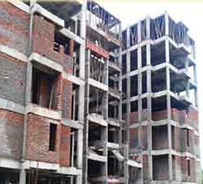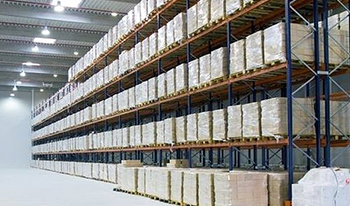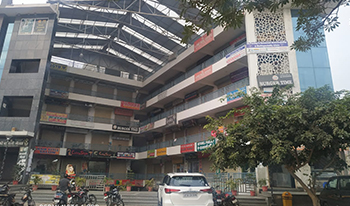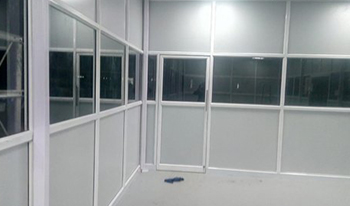The tallness of a building is relative and can not be defined in absolute terms either in relation to height or the number of stories. But, from a structural engineer's point of view the tall building or multi-storeyed building can be defined as one that, by virtue of its height, is affected by lateral forces due to wind or earthquake or both to an extent that they play an important role in the structural design.
The development of the high-rise building has followed the growth of the city closely. The process of urbanisation, that started with the age of industrialisation, is still in progress in developing countries like India. Industrialisation causes migration of people to urban centres where job opportunities are significant. The land available for buildings to accommodate this migration is becoming scarce, resulting in rapid increase in the cost of land.
